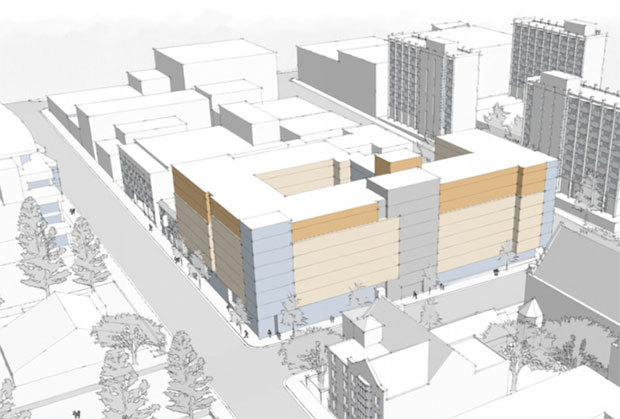UC Berkeley plans 8-story building with student housing

By Emilie Raguso
Update, Nov. 19, 5:58 p.m. We hear from David Stark, executive director of Stiles Hall, a bit more about the organization’s plans and perspective: “We would like to let our hundreds of supporters know that Stiles Hall has been in negotiations on this since its inception. We are excited about getting a new modern space in the development which will continue to be owned by Stiles Hall, independent of the University. They will also give us a nearby space to continue operations for the two years it’s being built. Overall, we couldn’t be more pleased.”
Original story, Nov. 16, 2 p.m. The University of California, Berkeley is planning to demolish a small building on Bancroft Way to make way for an 8-story mixed-use project set to house nearly 800 students.
An open house is planned for Monday, Nov. 16, from 6-7:30 p.m.
The new building would feature new ground-floor retail, as well as replacement space for existing programming. About 770 students would be housed in 19 “pods” described as “distinct communities” of 40 students each, most of whom would be in double-occupancy units.
“The primary purpose of the project is to provide incoming first year students state-of-the-art dormitory style residential accommodations,” according to a statement released by the university earlier this month. “Each pod will include a dedicated resident advisor, study lounge, and a pair of gender inclusive bathroom facilities.”
An existing surface parking lot for UC Berkeley affiliates would be replaced by the new building and “related landscape improvements.”
For the full article, click on the link below.
[Source]: Berkeleyside.com


